Swissmetal Areal Dornach
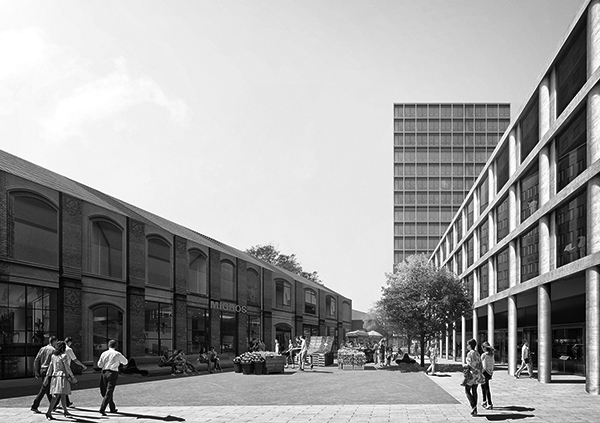

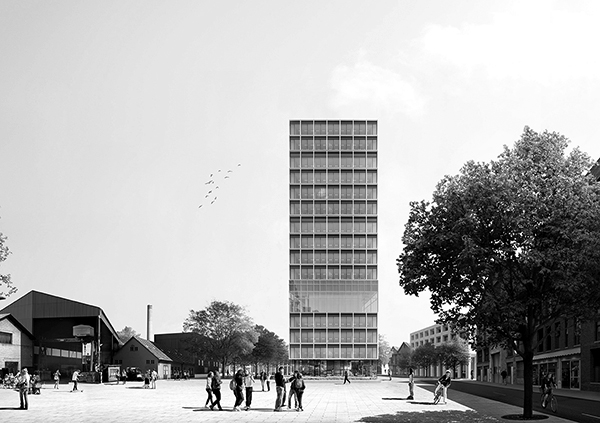

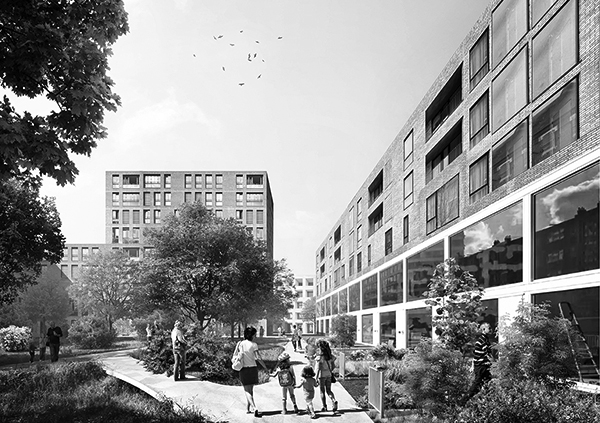

Masterplan Swissmetal Areal, Dornach CH, 2017. Urban Feasibility study. Total 144’470sqm. In collaboration with Topotek 1 Landschaftsarchitekten
School in Igis
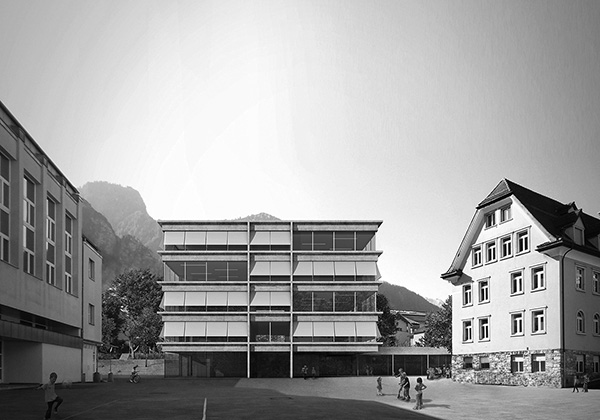

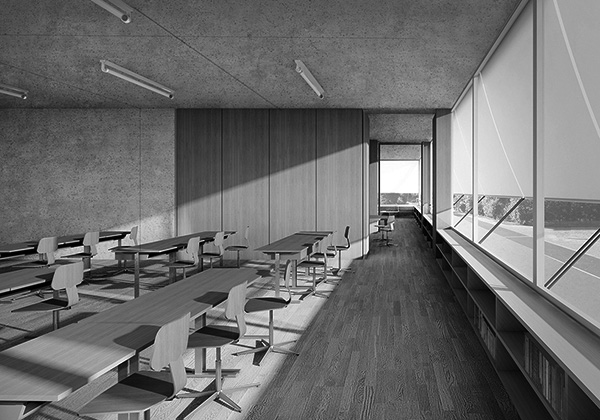

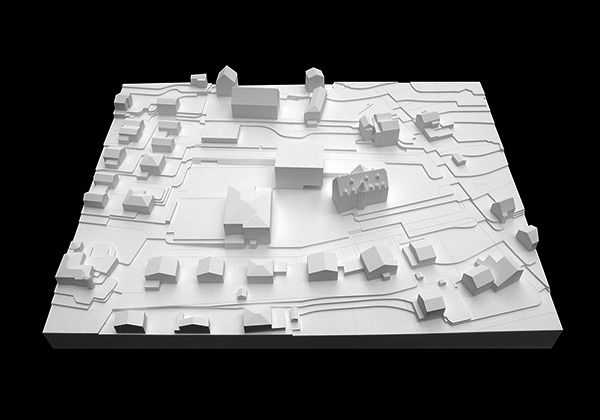

School in Igis, Landquart CH, 2012. Competition, 3rd prize. Total 2.980sqm.
Staffeln School Lucerne
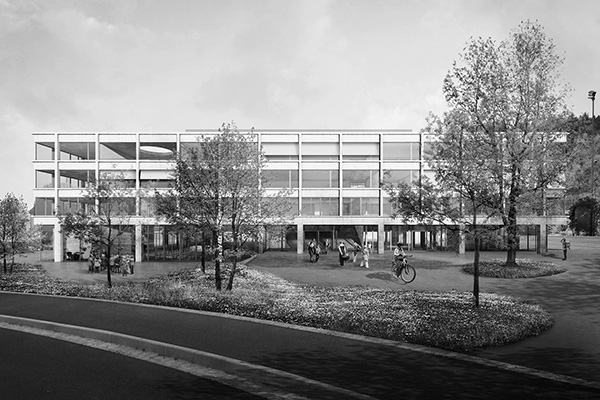

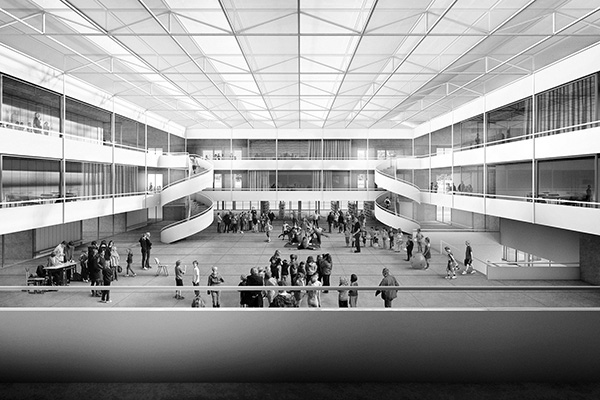

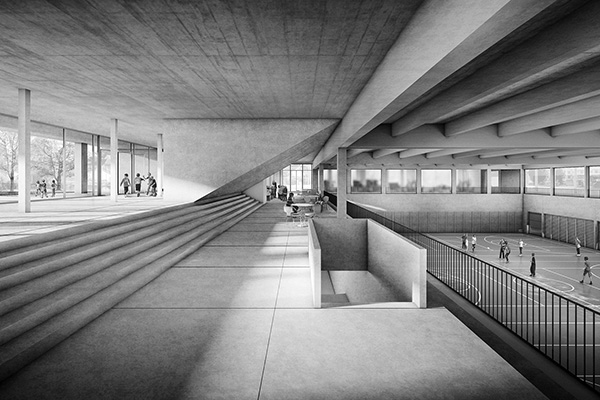

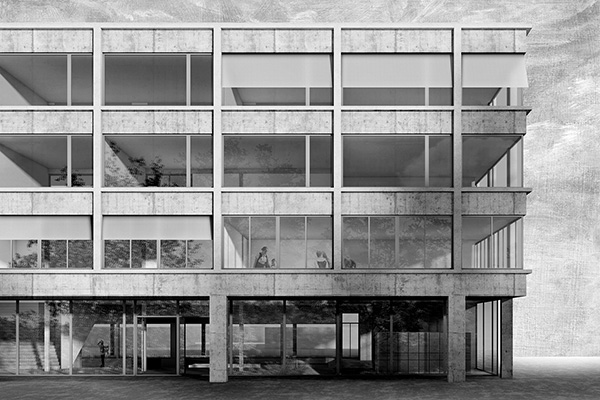

SCHOOL BUILDING STAFFELN, Littau Lucerne CH, 2016. Competition. Total 12’270sqm. In collaboration with Johannes Heine Landschaftsarchitekt, Dr. Neven Kostic Structural Engineering.
The Circle Zürich
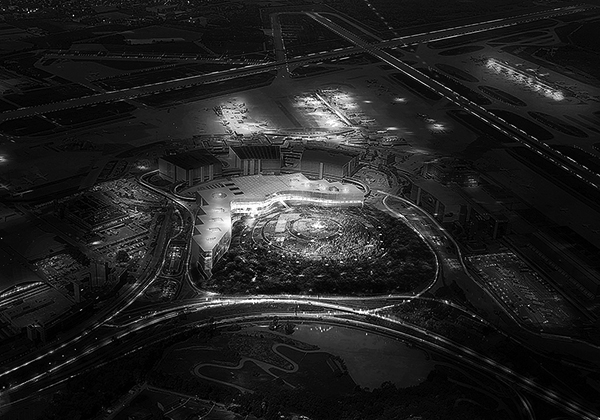

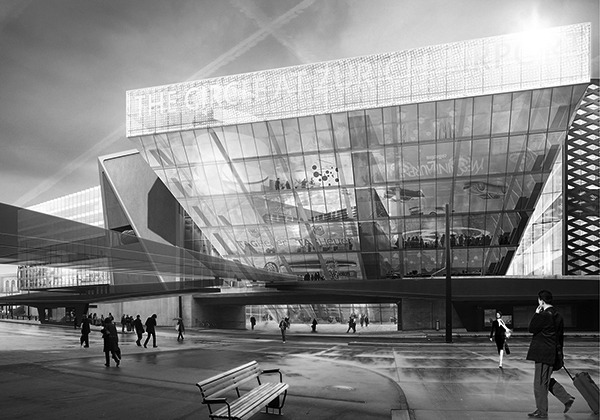

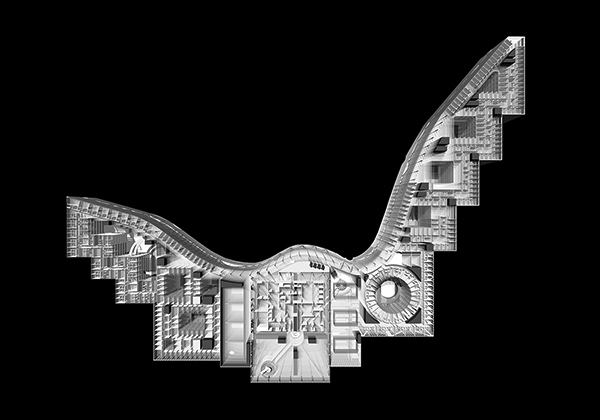

THE CIRCLE AT ZÜRICH AIRPORT, Zürich CH, 2009-2010. Invited competition, 3rd prize. Total 311.600sqm. In collaboration with Xaveer De Geyter Architecten, Ernst Basler & Partner, B+P Baurealisation.
HUMBOLDT UNIVERSITY LIBRARY
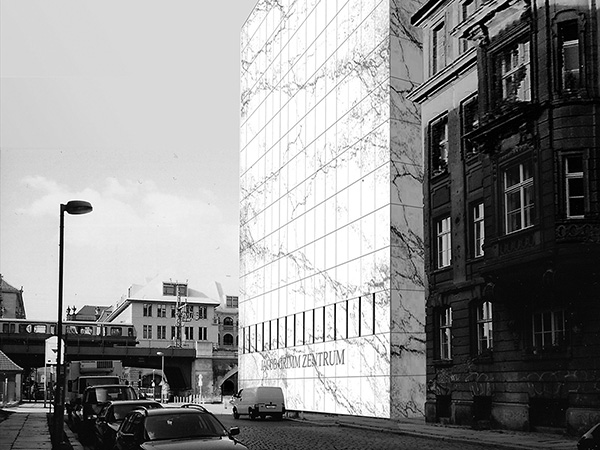

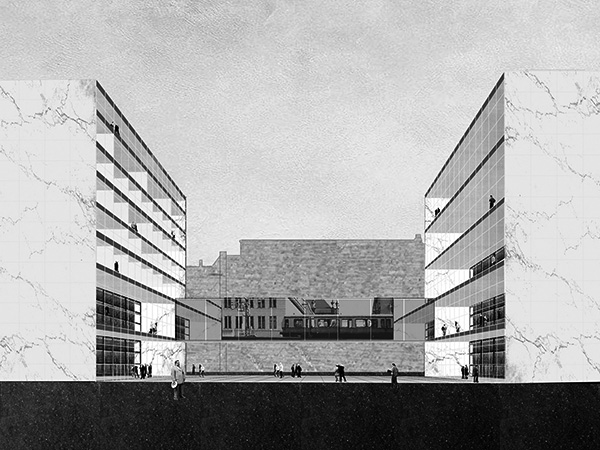

HUMBOLDT UNIVERSITY LIBRARY, Berlin DE, 2005. Competition. Total 21.320sqm. In collaboration with Office Kersten Geers David van Severen.
Marzili School Bern
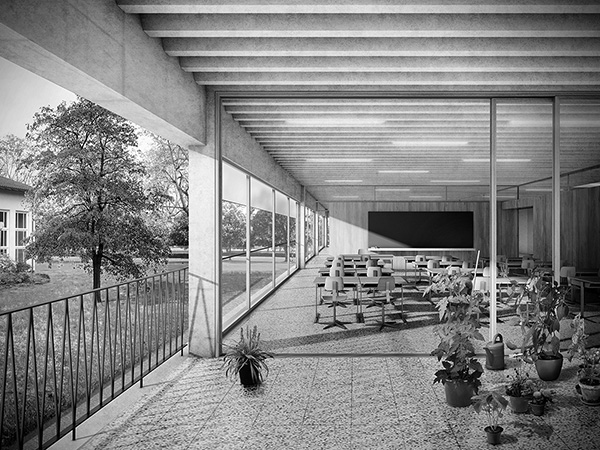

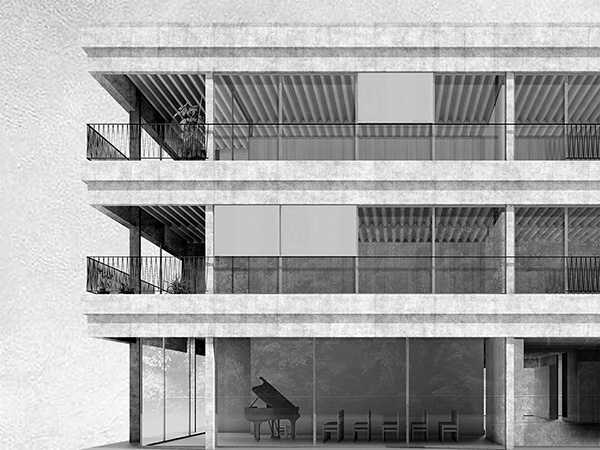

EXTENSION MARZILI SCHOOL, Bern CH, 2014. Competition. Total 3.640sqm. In collaboration with Schmid Landschaftsarchitekten, DR. NEVEN KOSTIC STRUCTURAL ENGINEERING, Amstein + Walthert.
WHO Headquarter
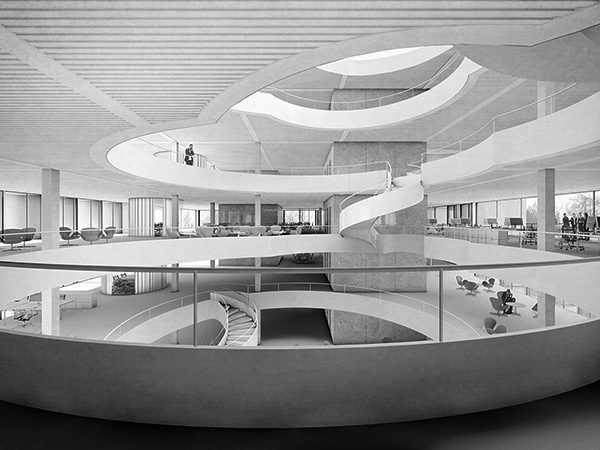

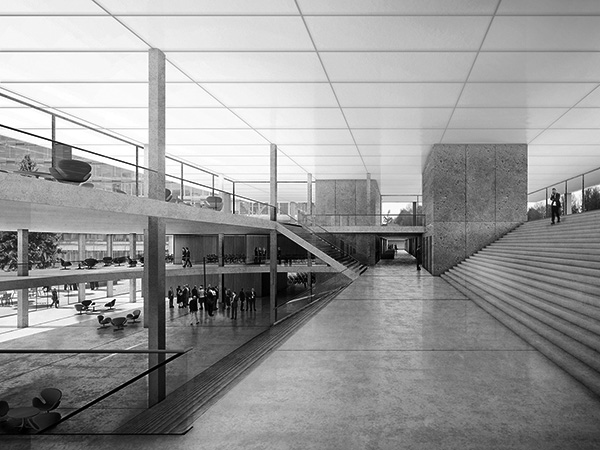

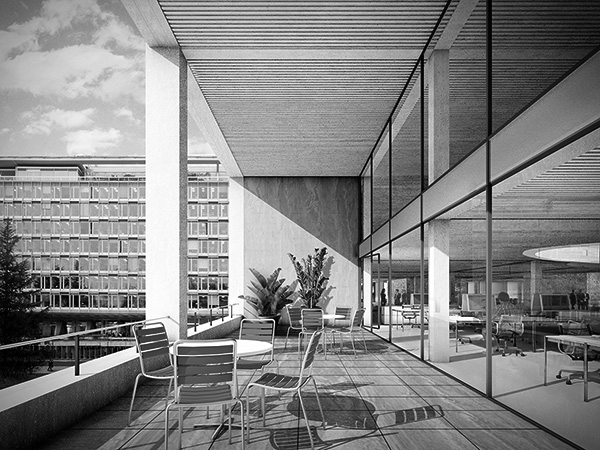

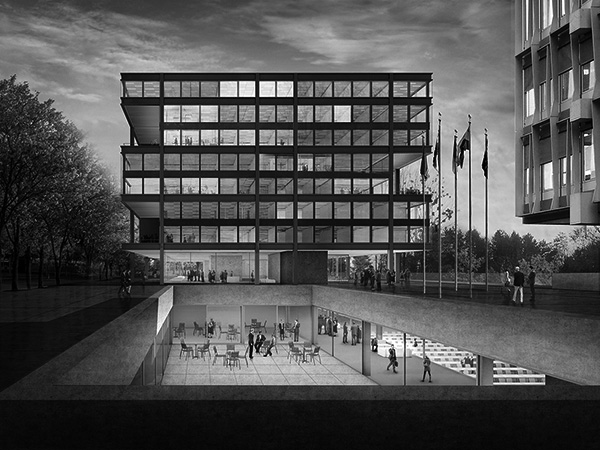

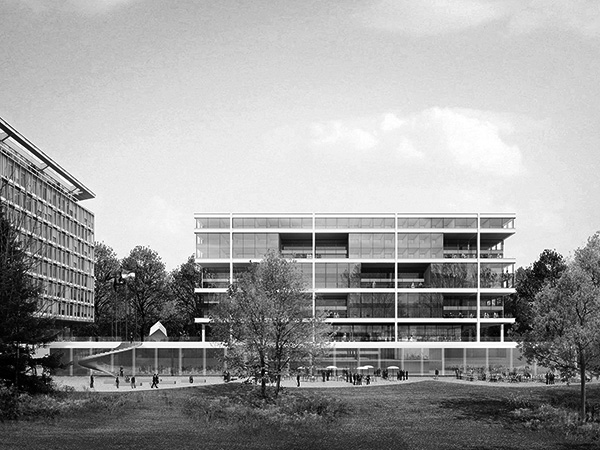

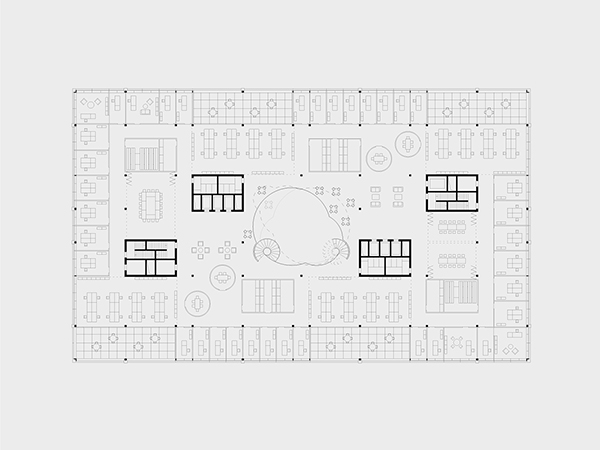

EXTENSION WHO HEADQUARTER, Geneva CH, 2014-15. Invited competition. Total 49.750sqm. In collaboration with Tekhné SA., Schmid Landschaftsarchitekten, Ernst Basler + Partner, Amstein + Walthert.
Schoren Crematory Thun
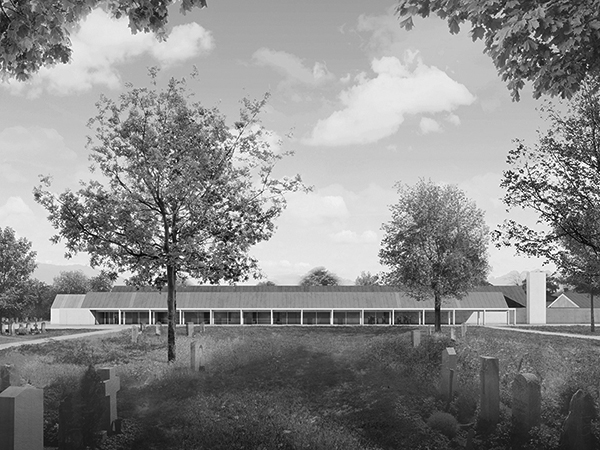

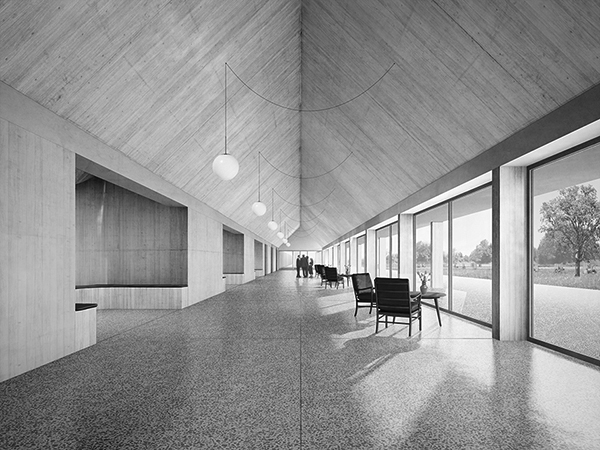

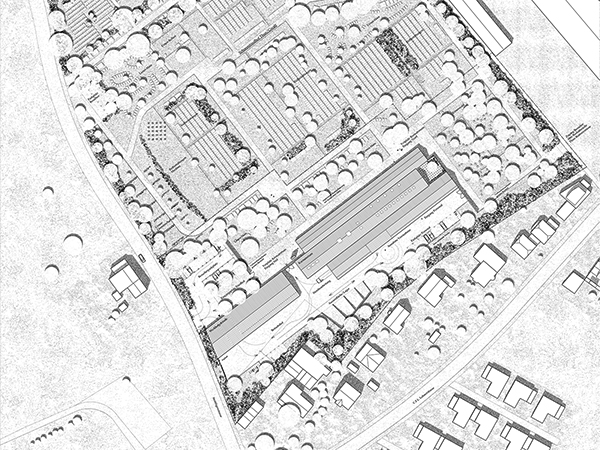

Schoren Crematory, Thun CH, 2015. Competition. Total 2.850sqm. In collaboration with Johannes Heine Landschaftsarchitekt.
UNITED NATION OFFICES
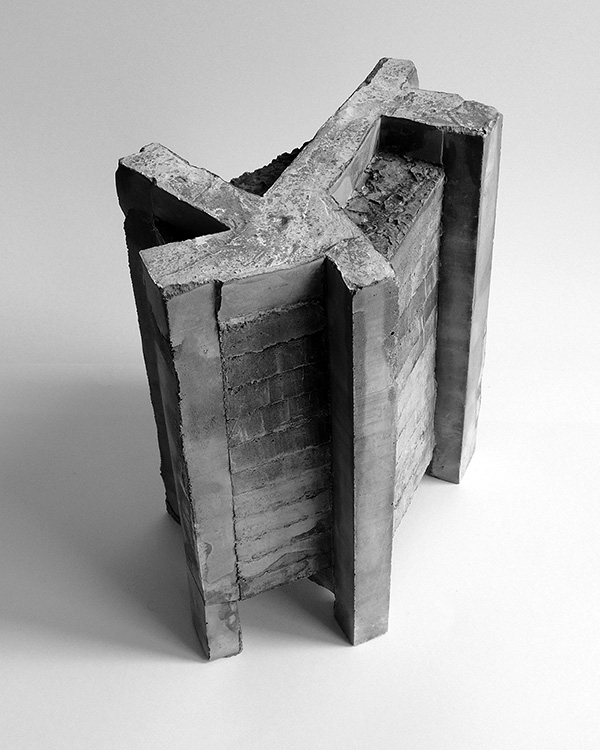

Extension United Nations Office Campus, Bonn DE, 2013. Concept. Total 15.980sqm.
UVEK Building Ittigen
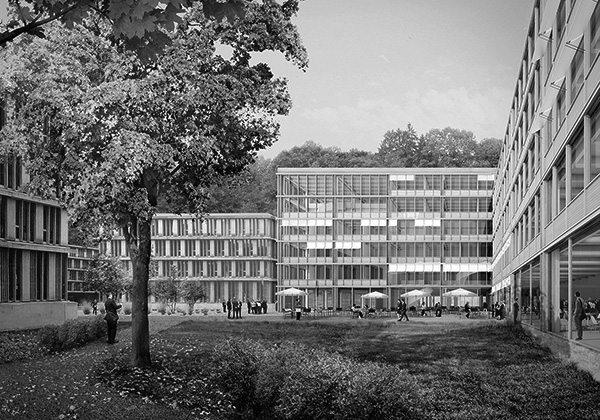

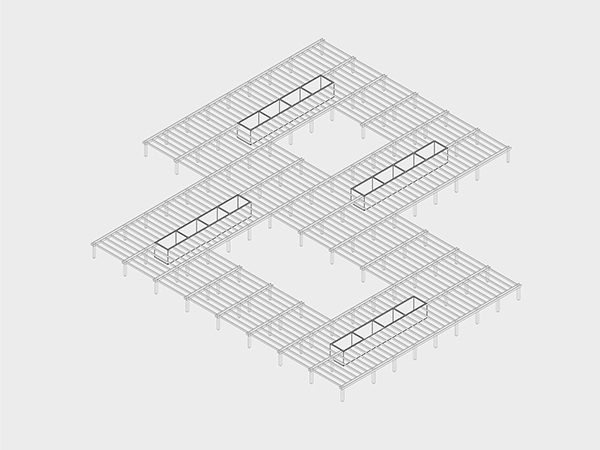

UVEK ADMINISTRATION BUILDING, Ittigen CH, 2012. Competition, 2nd prize. Total 26.570sqm. In collaboration with Ernst Basler + Partner, Amstein + Walthert.
School in Port
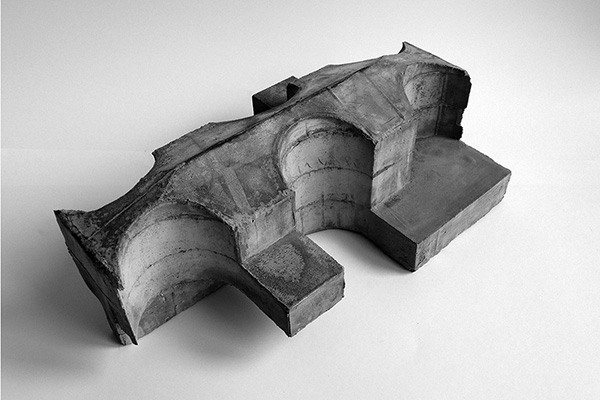

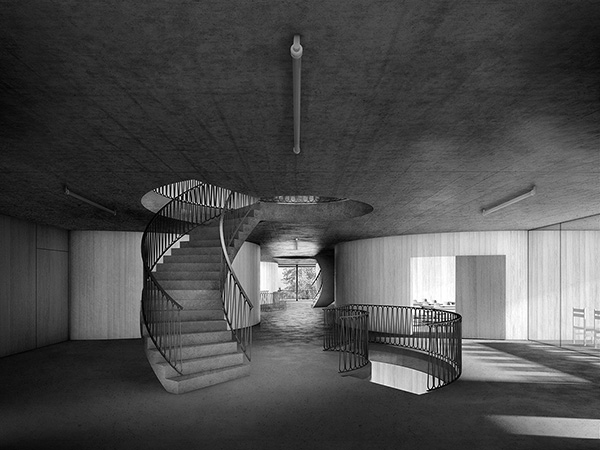

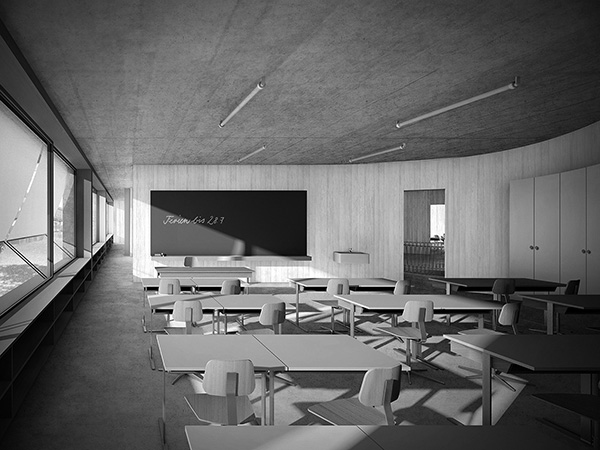

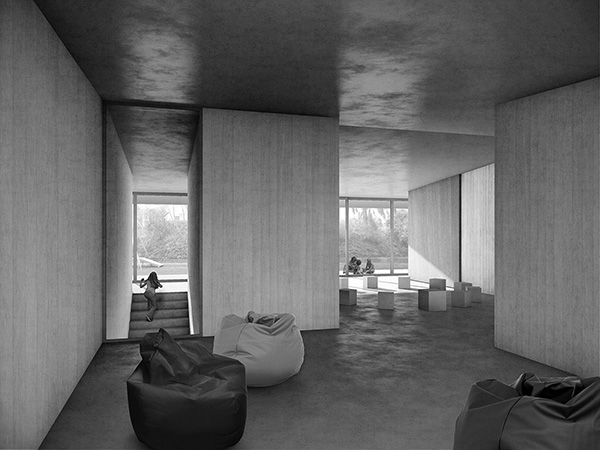

EXTENSION SCHOOL IN PORT, Biel CH, 2013. Competition. Total 3.250sqm.
Studentcampus La Pala
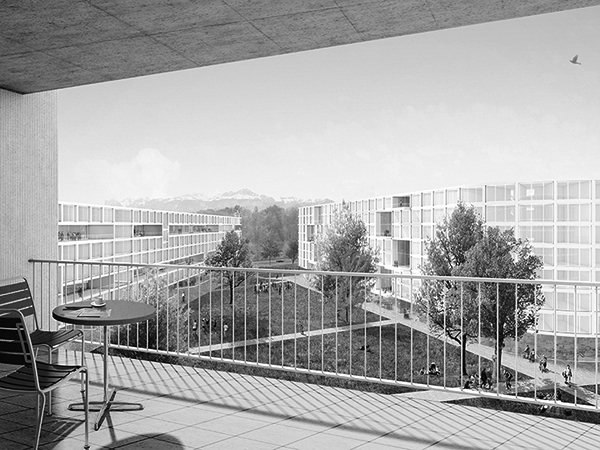

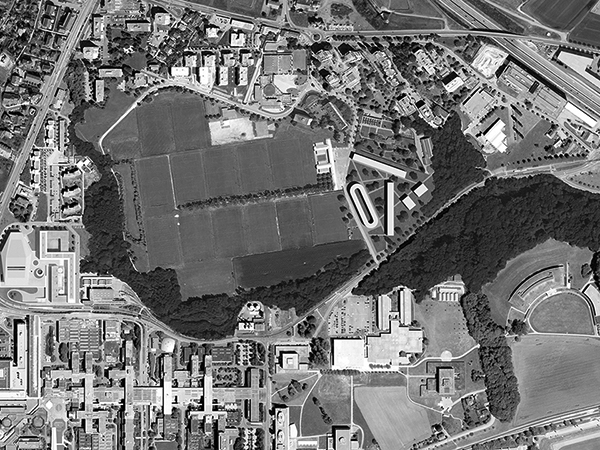

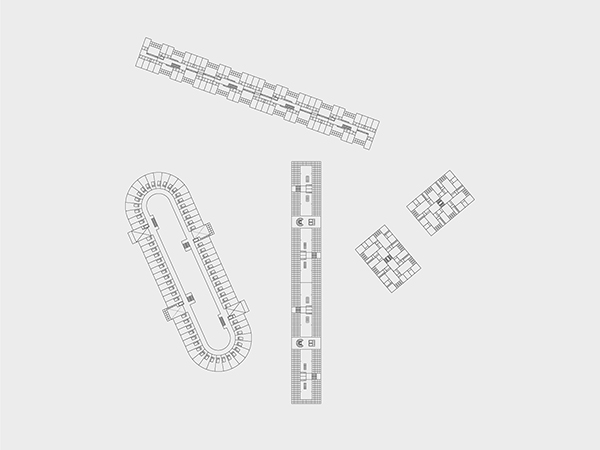

STUDENTCAMPUS LA PALA, Lausanne CH, 2013-14. Competition. Total 47.700sqm.
OFFICE BUILDING STAUBEGGSTRASSE
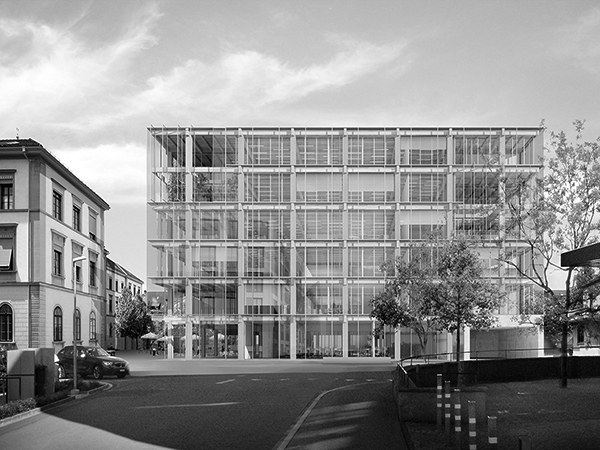

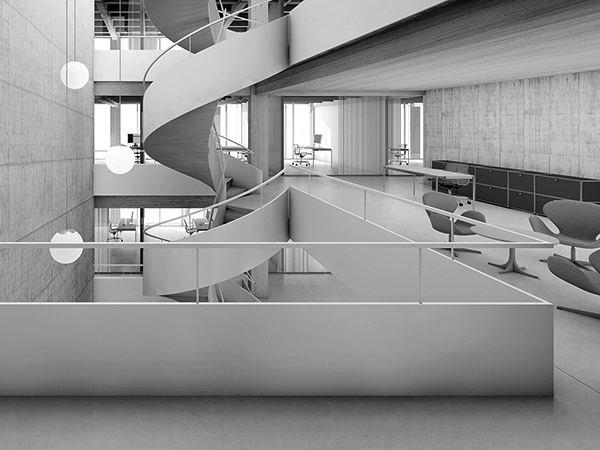

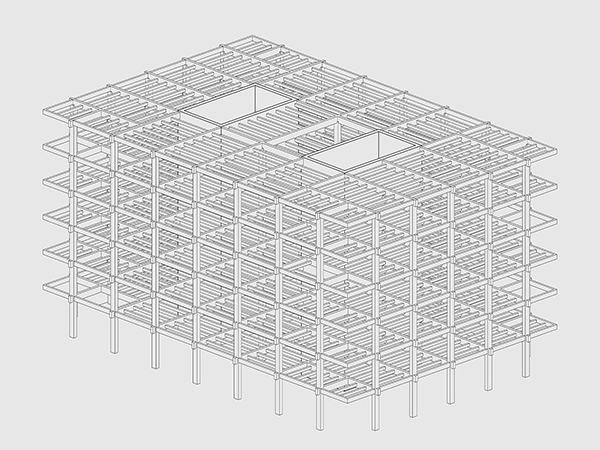

OFFICE BUILDING STAUBEGGSTRASSE , Frauenfeld CH, 2016. Competition. Total 11.870sqm. In collaboration with Ernst Basler + Partner.
Kunstmuseum St.Gallen
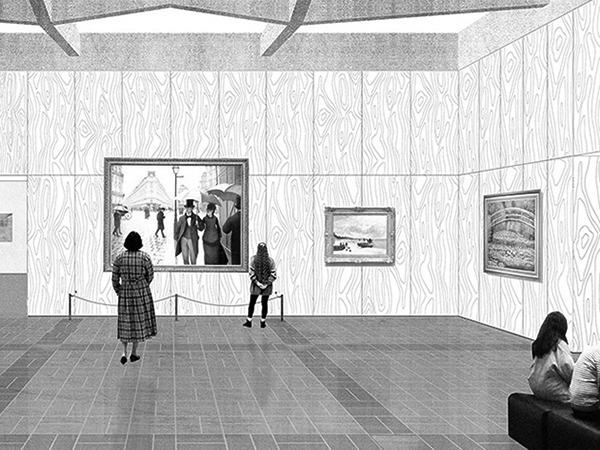

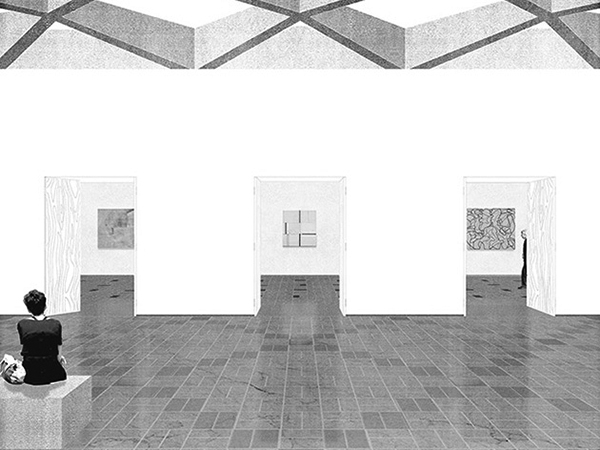

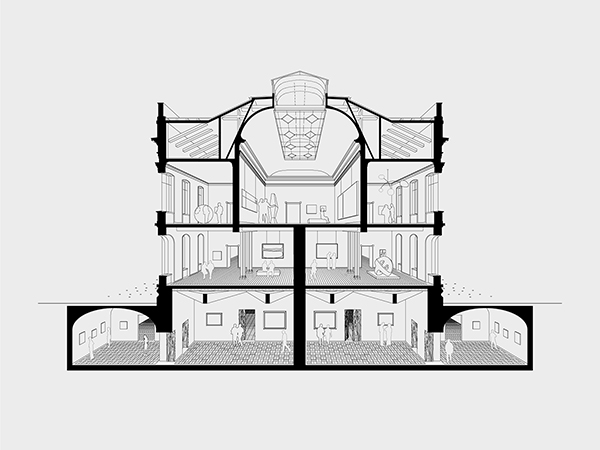

EXTENSION KUNSTMUSEUM, St. Gallen CH, 2011. Invited competition, 3rd prize. Total 3.420sqm. In collaboration with Office Kersten Geers David van Severen, Bollinger Grohmann Ingenieure, Amstein + Walthert.
Business Center Pont Rouge
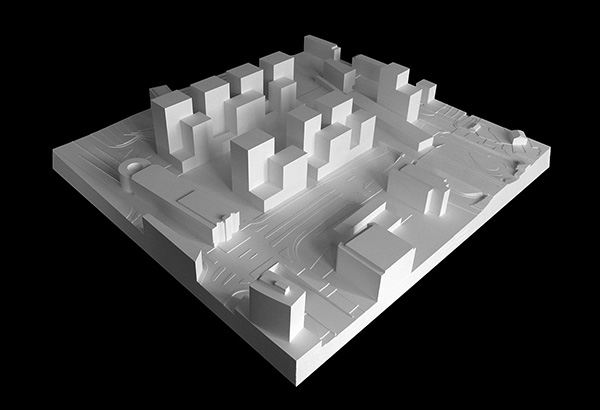

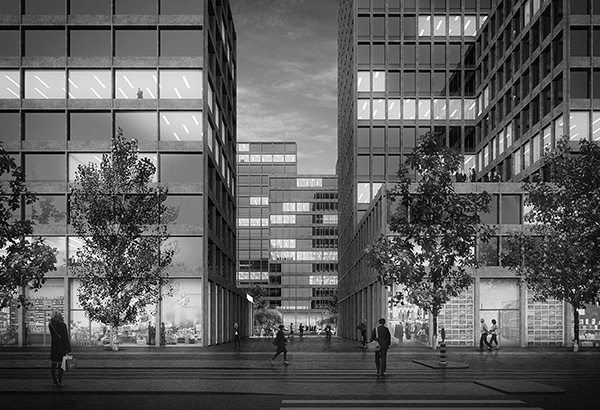

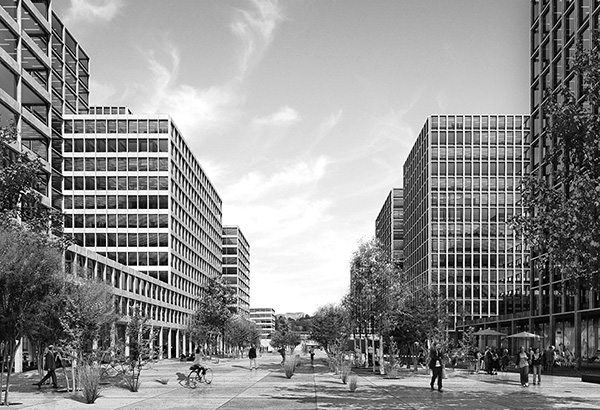

BUSINESS CENTER PONT ROUGE, Geneva CH, 2011. Invited competition. Total 138.300sqm. In collaboration with Ernst Basler & Partner, Aicher De Martin Zweng.
GVA Airport Terminal
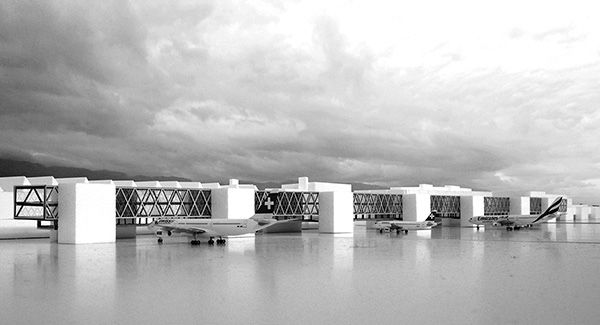

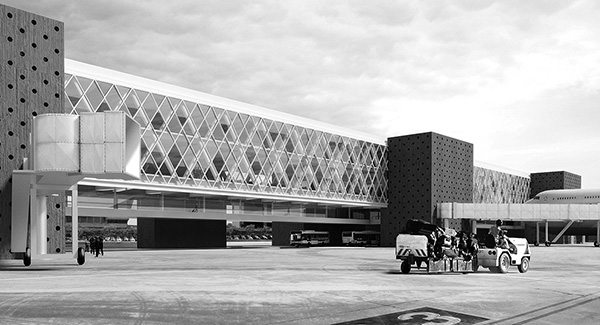

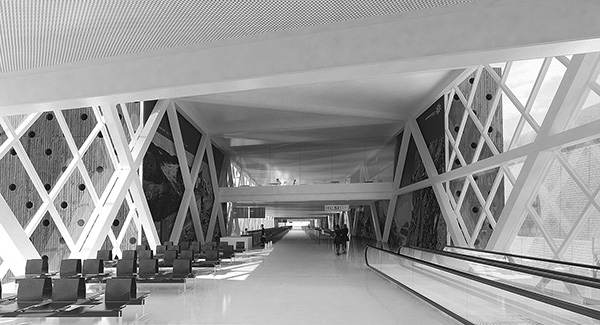

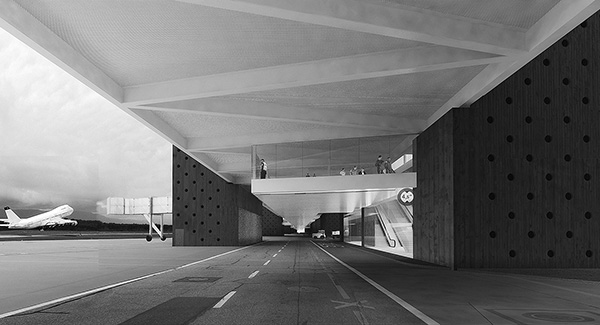

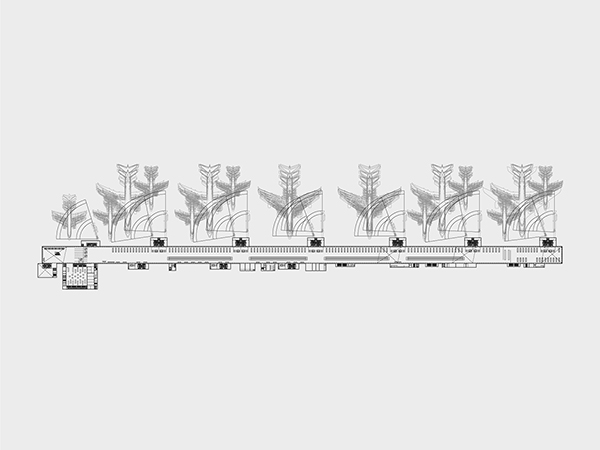

GVA EAST TERMINAL, Geneva CH, 2010-11. Feasibility study. Total 44.500sqm. In collaboration with Xaveer De Geyter Architecten, Ernst Basler & Partner, Logplan Airport Logistics Consulting.
MASTERPLAN LES VERNETS
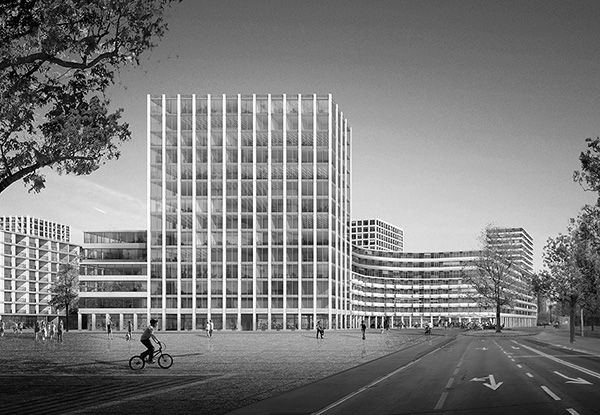

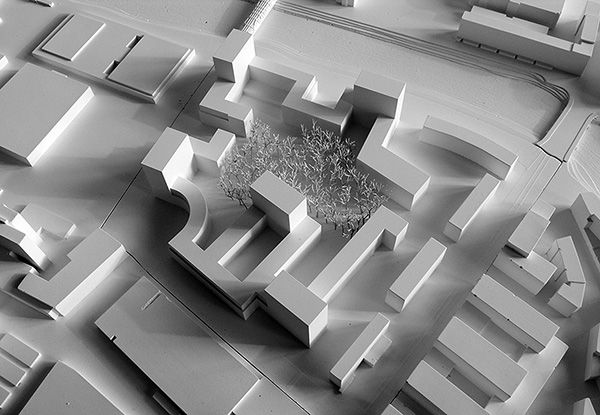

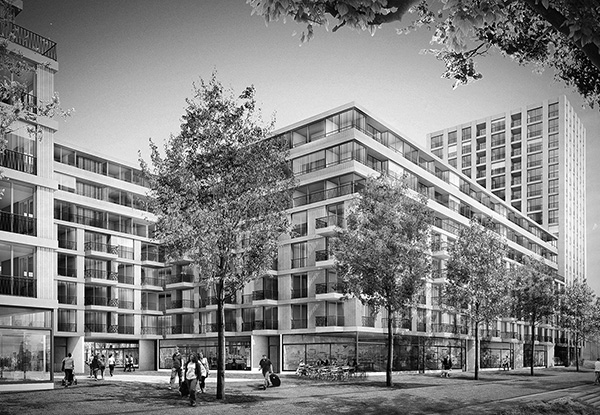

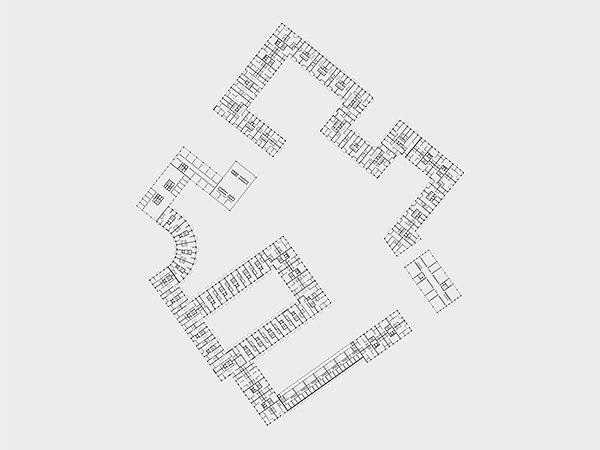

MASTERPLAN LES VERNETS, Geneva CH, 2013-14. Invited Competition, 3rd prize. Total 151.960sqm. In collaboration with Ciriacidis Lehnerer Architekten, Schmid Landschaftsarchitekten.
ETH ZÜRICH
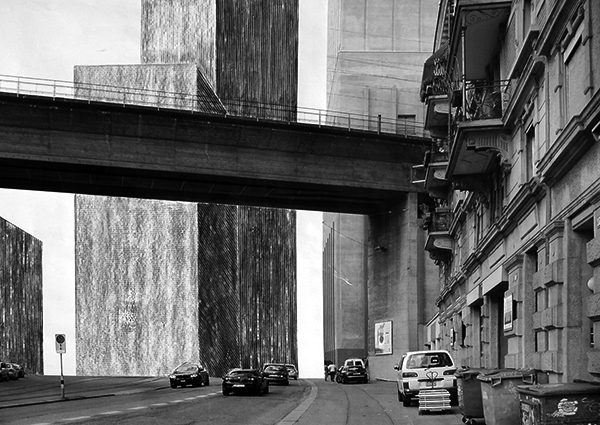

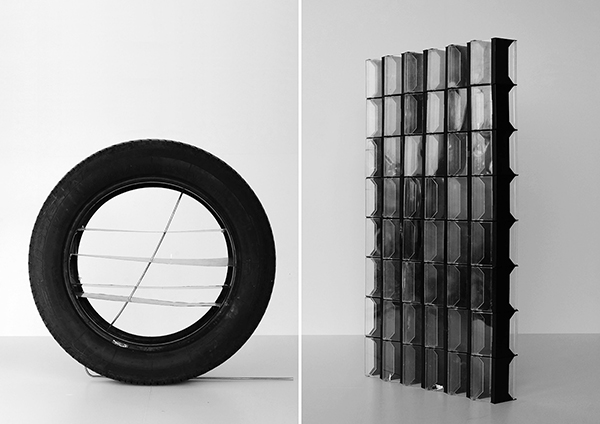

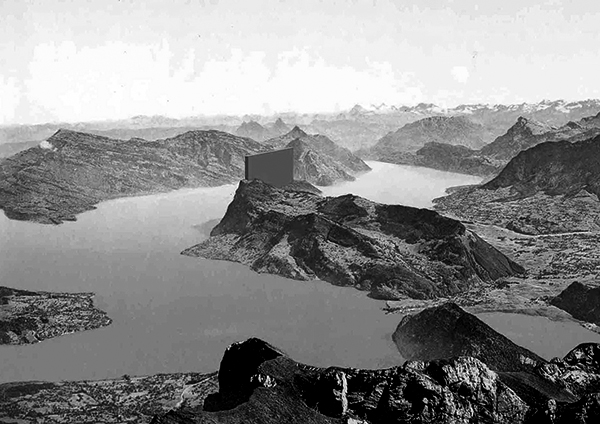

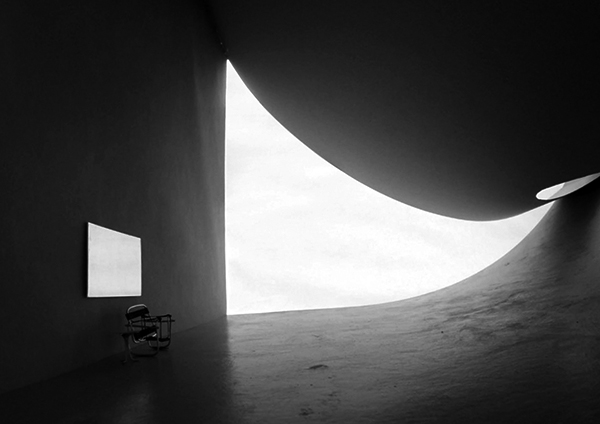

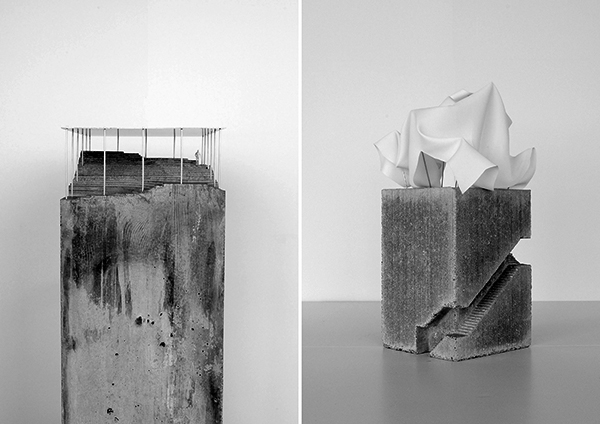

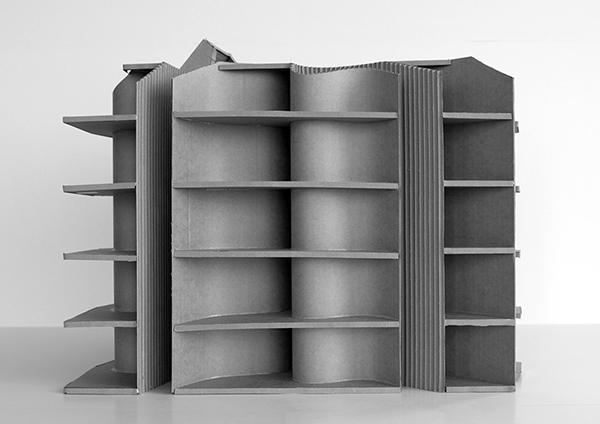

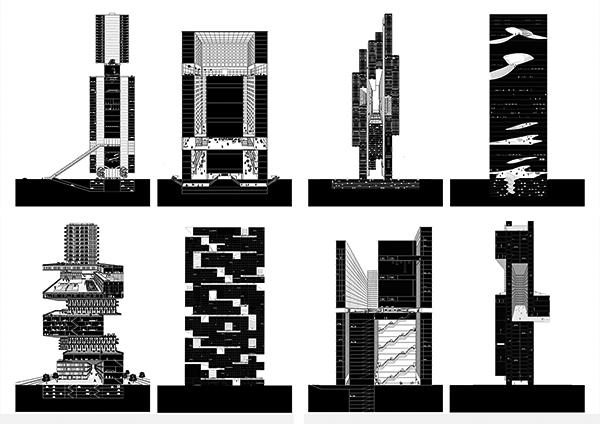

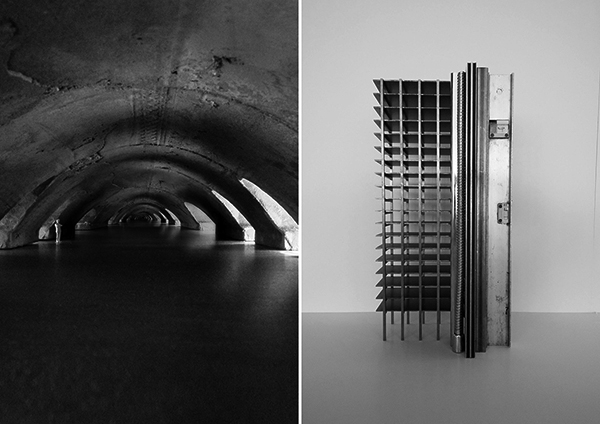

ETH Zürich, Student projects, First year bachelor course 2016/17. Lecturers Dan Budik & Christian Scheidegger. Chair of Architecture and Design Christian Kerez.
Limmattal School
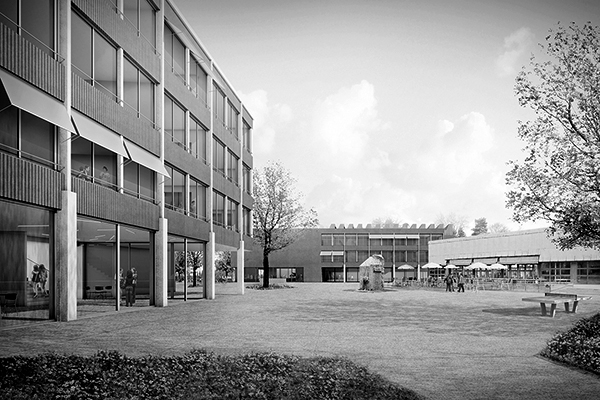

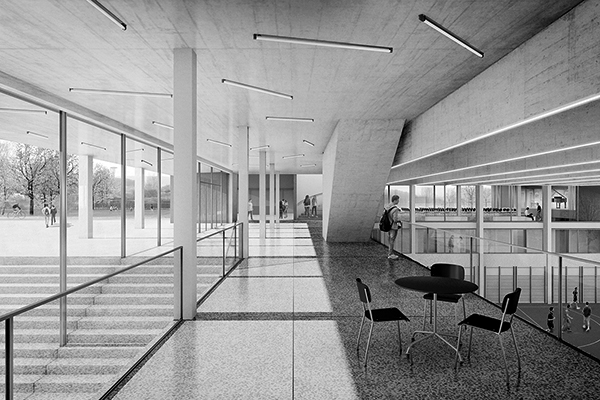

Extension Limmattal School, Urdorf Zürich CH, 2017. Competition. Total 14’570sqm. In collaboration with Johannes Heine Landschaftsarchitekt, Dr. Neven Kostic Structural Engineering.
Office
DAN BUDIK
Born in Zürich. Studied and graduated in Architecture at the Swiss Federal Institute of Technology ETH in Zürich and at the Escuela Técnica Superior de Architectura ETSAM in Madrid. Architect for Maxwan Architecture and Urbanism in Rotterdam and Seniorarchitect for Stephane Beel & Xaveer De Geyter Architecten (2002–03) in Gent for the Extension of the Faculty of Economics in Gent. Between 2003 and 2006 he worked as a project leader at Xaveer De Geyter Architecten in Brussels for projects such as Quartier Les Halles Paris, European Patent Office Den Haag, Baltic Pearl Masterplan St. Petersburg and the Police- and Justice Headquarter in Zürich. Since 2005 Dan Budik is member of the Swiss Engineers and Architects Association SIA in Zürich. In late 2008 he founded his own office ‘Bureau Dan Budik’ in Zurich. Between 2009 and 2015 he worked as head of teaching at the chair of Christian Kerez at the Swiss Federal Institute of Technology in Zürich. In 2016/17 he was a lecturer at the first year bachelor course at the ETH Zürich. In 2017 Dan Budik joined Topotek 1 Architektur as a manging partner. www.topotek1.com
TEAM
2009 to 2017: Manuel Maibach, Stefanie Girsberger, Jann Erhard, Oliver Dubuis, Christoph Zingg, Nina Ehrenbold, Dorothée Müller, Martin Kugelmeier, Alessandro Bosshard, Lorenza Donati, Tobias Krieg, Daniel Klos, Michael Buschor
VISUALIZATIONS
2011 to 2017: Fabien Schwartz & Karin Gauch
IMPRINT
Design: Samuel Bänziger, St.Gallen. Programming: Olivier Hug, St.Gallen. Font: Practice by François Rappo
COPYRIGHT
This website and its content is copyright of Bureau Dan Budik. Any redistribution or reproduction of part or all of the contents in any form is prohibited. You may not, except with our express written permission, distribute or commercially exploit the content. Nor may you transmit it or store it in any other website or other form of electronic retrieval system without the prior written permission of Bureau Dan Budik.